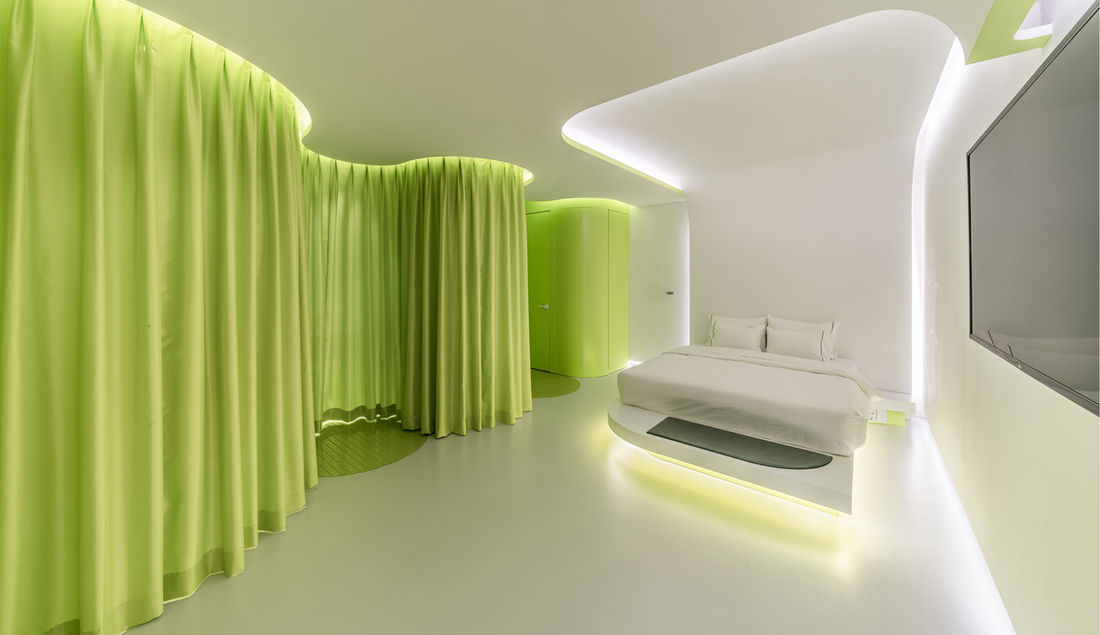
Lime Flavor
hotel the designers premier kondae 1803
부티크 호텔의 특별한 객실로 디자인된 Lime Flavor는 Lime 조직의 구성 원리와 색상을 공간의 모티브로 디자인하였다. 장방형의 객실 공간은 Served Zone(침실, 테이블, TV)과 Servant Zone(입구, 샤워실, 화장실, 세면대, 옷장)으로 명확하게 구분된다. Servant Zone 구성은 겉껍질로 싸인 과육이 Pulp Sell(반투명의 속껍질)이라 불리는 얇은 막에 의해 동일한 모듈로 구획된 Lime의 구성 원리와 유사하다. Lime 색상의 오목볼록한 Servant 모듈은 객실 공간에 관입되지만, 모듈은 투명한 유리로 구획되어 시각적 확장성을 갖고 느슨한 경계를 생성한다.
Lime Flavor is designed as a suite room of a boutique hotel, which has the composition principle and color of the lime as motifs of the space. The rectangular suite space is clearly divided into the Served Zone (bed, desk and TV) and the Servant Zone (entrance, bathroom, toilet, wash basin and wardrobe). The composition principle of the Servant Zone is similar to that of the lime, in which membranous juicy vesicles are partitioned in identical modules called pulp cells by the thin membrane. The convex-concave shaped Servant module in the lime color is penetrated into the space of the room, but the module is partitioned with transparent glass, which has visual expandability and creates loose boundaries.
.jpg)


Servant 모듈의 기능성(차폐성)은 Lime 색상의 커튼으로 필요에 따라 일시적으로 생성된다. Served Zone을 감싸는 순백의 표피(천장, 벽, 바닥)는 분절되고 천장과 벽, 가구(침대, 책상 등)로 일체화되며, 표피 사이로 스며나오는 간접 조명에 의해 중첩됨을 시각화하여 Servant 볼륨과 대조적인 공간으로 계획하였다.
The functionality (shielding) of the Servant module is created temporarily whenever necessary using the lime-colored curtain. The white skins (ceiling, wall and floor) wrapping the Served Zone is divided, and then integrated as ceiling, wall and furniture (bed, desk, etc). By visualizing the superposition with indirect lighting oozing between the skins, the Served Zone is planned as a contrasting space to the Servant volume.
-GIF_gif.gif)
-GIF_gif.gif)
ARTICLE & PUBLICATION
2018
2019
More Gallery
Lime Flavor
Type : Interior
Location : 23-18, Hwayang-dong, Gwangjin-gu, Seoul, Republic of Korea
Program : Hotel
Project Area : 29.6 ㎡
Design Period : 2017
Construction Period : 2018
Copyright © SML
All Rights Reserved


















